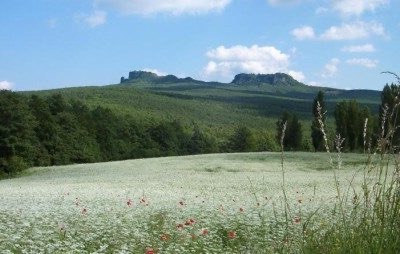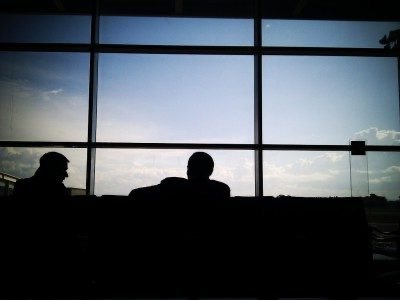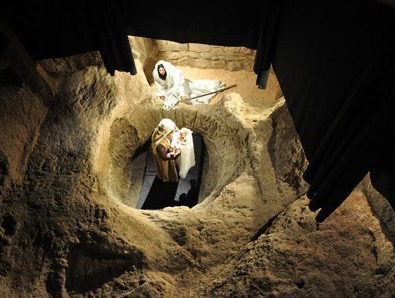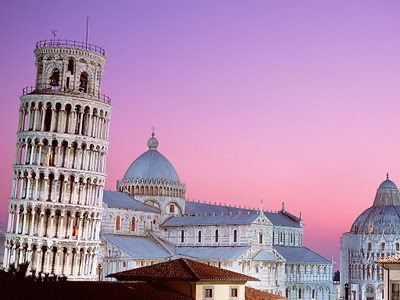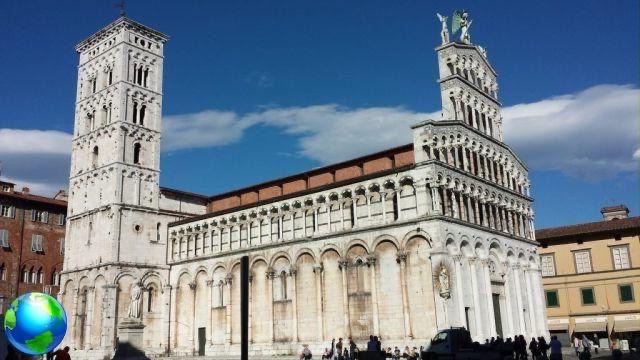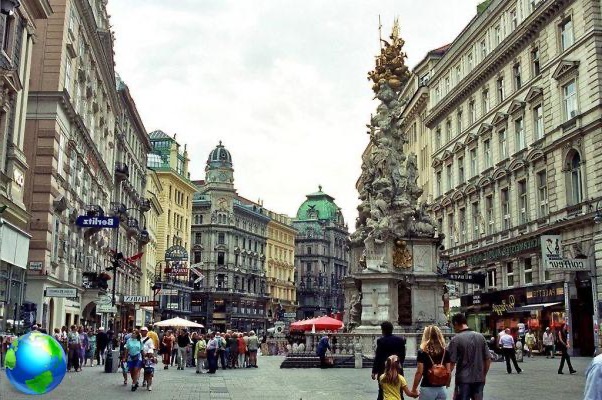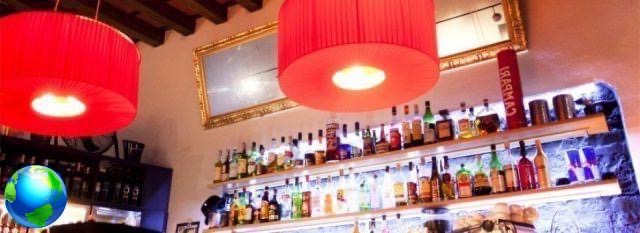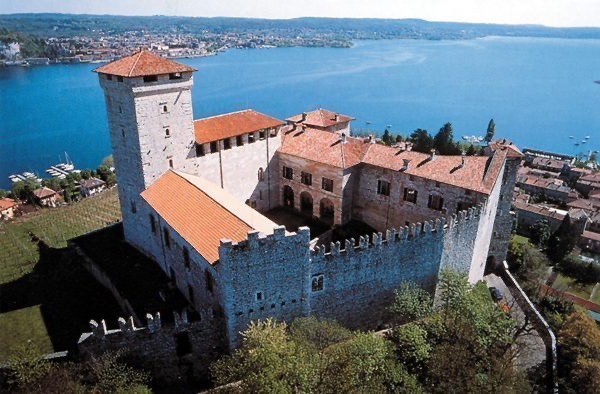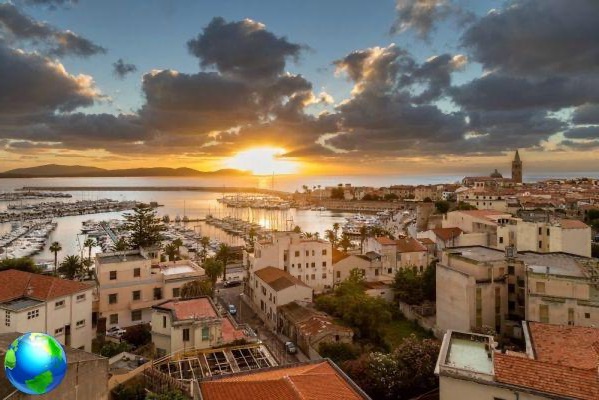Como in one day, what to see in the city by taking a tour of the architecture of this splendid Lombard city, read the post and book a weekend.
"In the heart of Como, the history of art turns heads". So said Philippe Daverio a while ago. In fact, within 500 meters you can see the Roman baths, brought to light and enhanced, the Social theater which has recently blown out its 200 candles, the Duomo with its gothic imprint and the large windows of the Casa del Fascio designed by Terragni.

And it is precisely from Terragni's work that our itinerary to discover the Como rationalist.
Leaving the Duomo behind and crossing the tracks of the railway line that connects Como to Milan, you will arrive in front of today's headquarters of the Guardia di Finanza.
The access to the building, a large parallelepiped of concrete and glass, with proportions studied in detail, takes place by delivering the documents at the entrance and it is thus possible to visit the large central hall and observe in a sort of space-time perspective the dome of the Cathedral.

The building, in fact, with its transparent facade opens up to the urban fabric and becomes a full part of it with a play of reflections and contrasts between its own rational, linear and unadorned style, and the Gothic one, full of vaults and ornaments of the opposite church.
Continuing towards the lake you meet Piazza Cavour, the living room of the city, a crossroads between the shore and the streets of the center. It looks like a large green space, with benches and bars, surrounded by buildings that recall the architecture of the 60s, but above all the most sought after of the belle époque of the Metropole Suisse hotel.

Here you can stop at Monti bar, recently renovated in structure and management, which after a period of decline is regaining its status as a showcase in Como. You can stop for a coffee, for excellent desserts, for a snack or an aperitif.
Every moment is good for a break and a little relaxation.
Then, skirting the construction site of the new lakefront, in the Manzonian way "the guard excludes", which does not allow today to see the waters of the lake itself, you arrive in the so-called "rationalist district", between viale Puecher and viale Sinigaglia. The area testifies to the architectural renewal that invested the city of Como at the beginning of the last century.

In fact, at a short distance between them it is possible to see the Novocomum, a large residential complex, the Sinigaglia stadium and the headquarters of Canottieri Lario.
The Novocomum complex is the first building built by Terragni. The assignment involved the completion of an existing building. Terragni in the initial project took up the elements defined by those who had preceded him, but under the scaffolding instead he created what, due to its shape of the side of a ship, was called the "Transatlantic".
A few meters away, overlooking the lake, is the war Memorial, a 33mt tower on which large blocks of karst stone are placed in memory of the places where they fought during the war.

The square that frames the war memorial is that of the public gardens, the stadium and the Canottieri Lario complex, seat of the homonymous and historic sports club. Inside is the training pool and the daring cantilevered trampoline, particular elements of considerable interest. It is possible to ask to visit the structure and often there are also the old rowers ready to tell stories of the past.
Of course, this style may or may not like. Let's face it. But Terragni allowed Como to enter the international architecture scene.
And now in a renewal that involves the whole of Lombardy it is good to bring this great change to light and wait for the moment when it will integrate with the new Libeskind monument that should soon rise in the middle of the lake.





